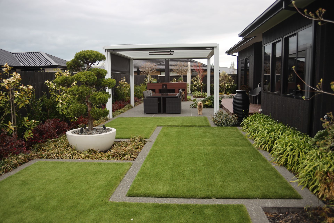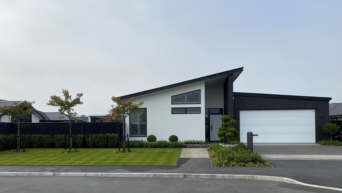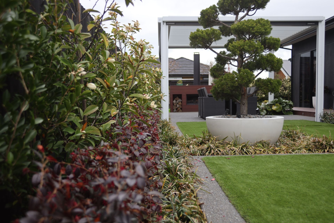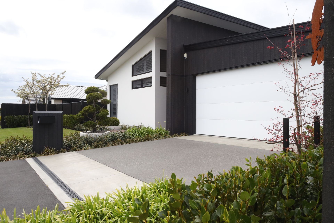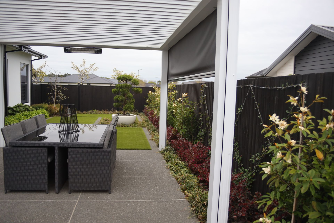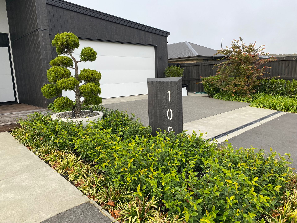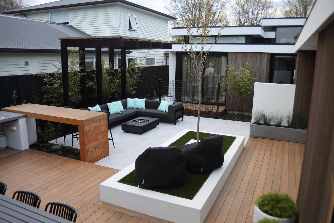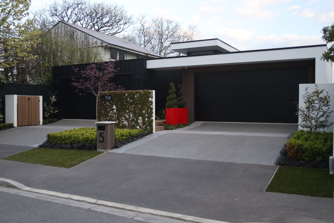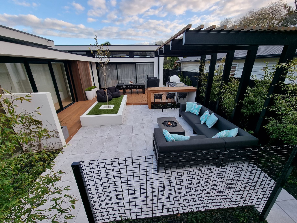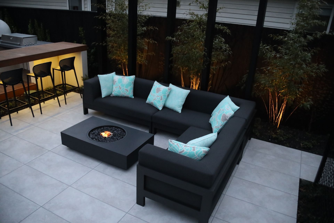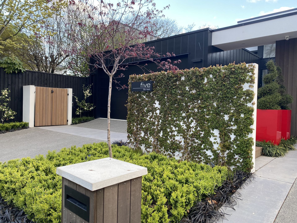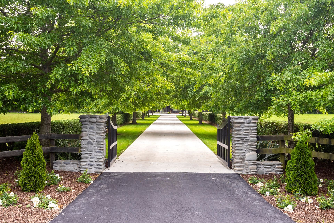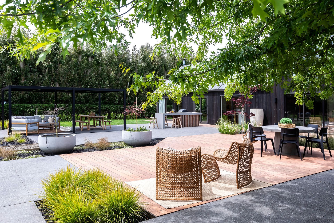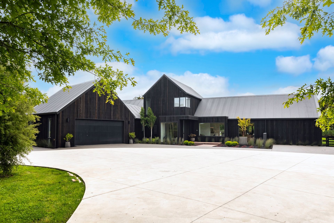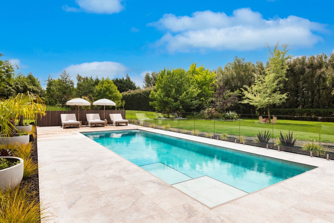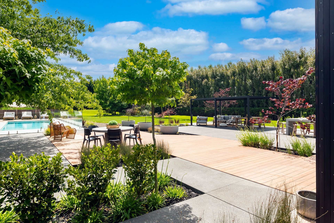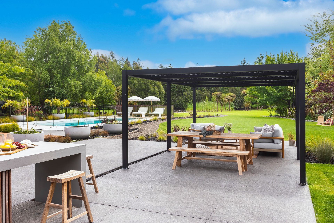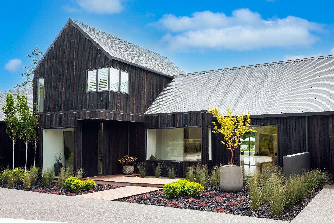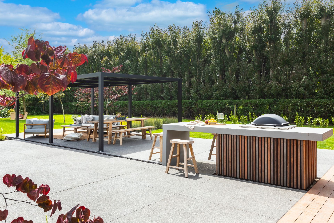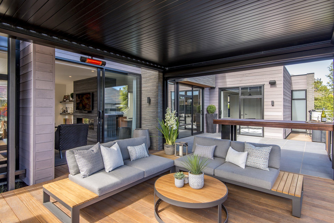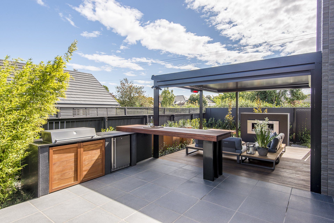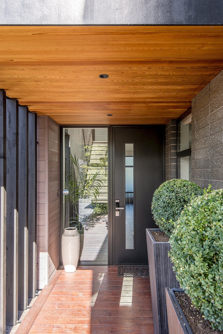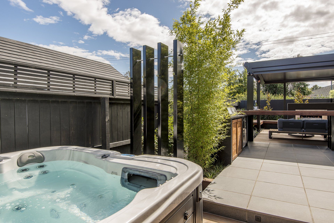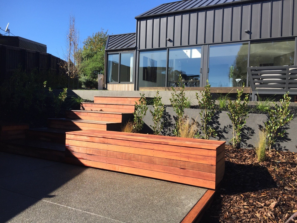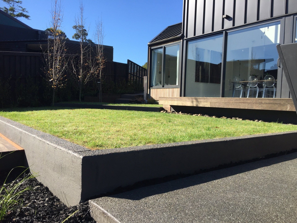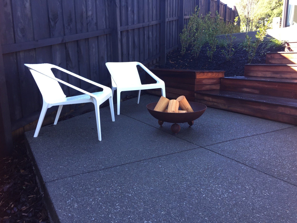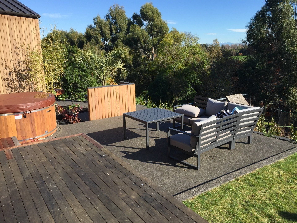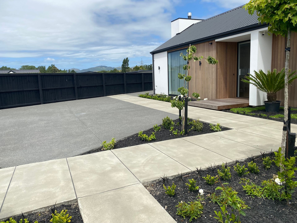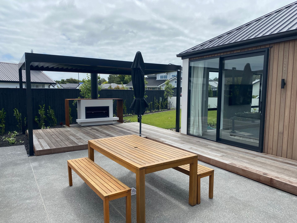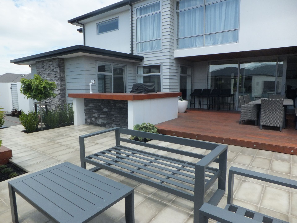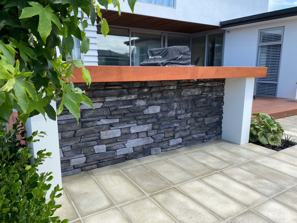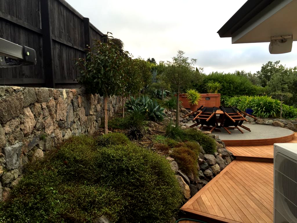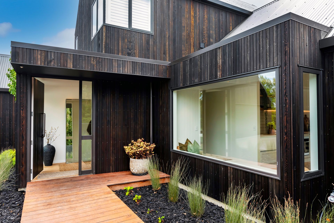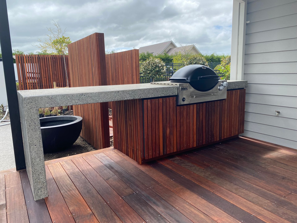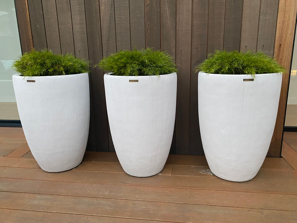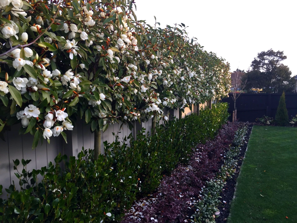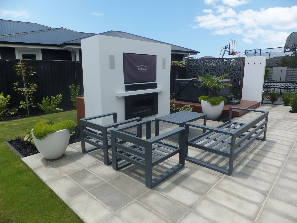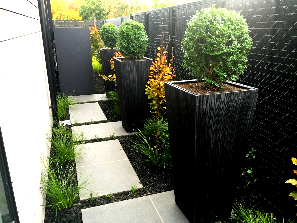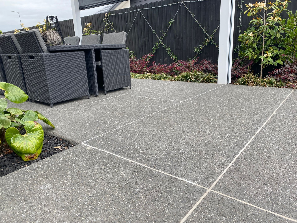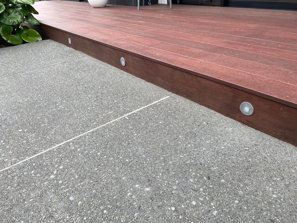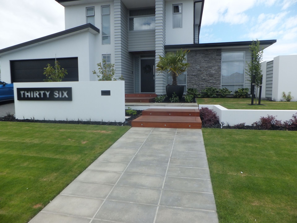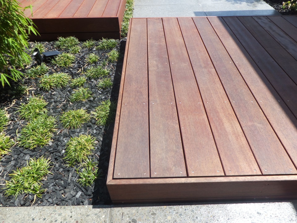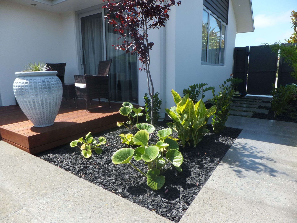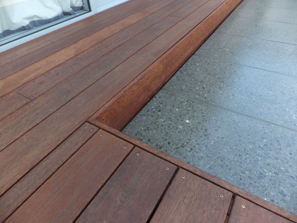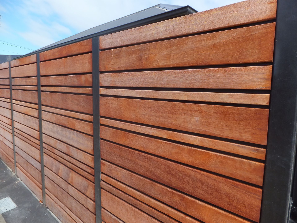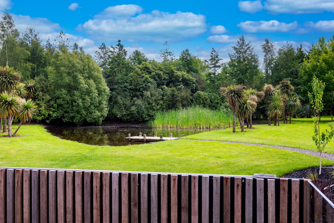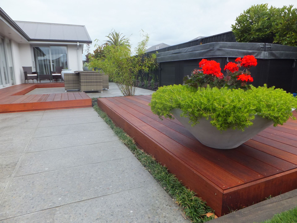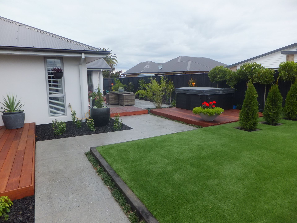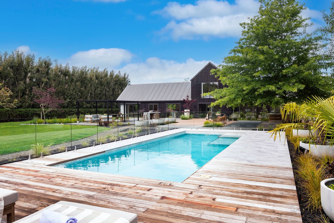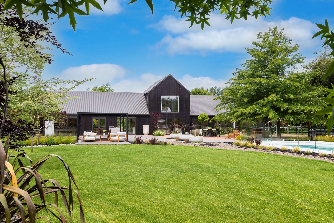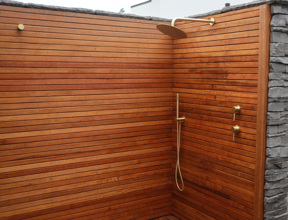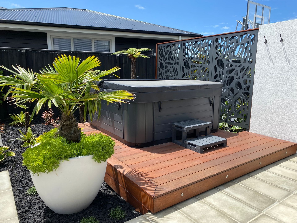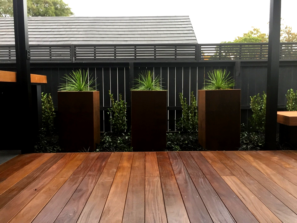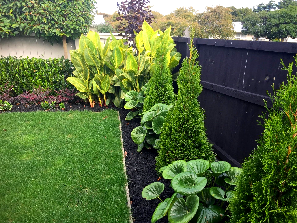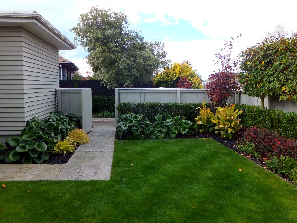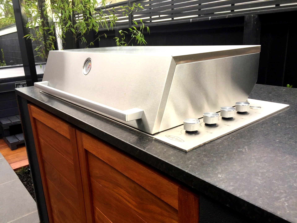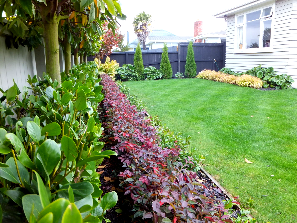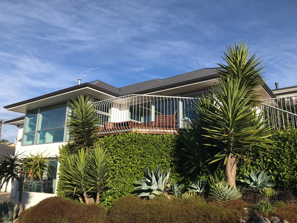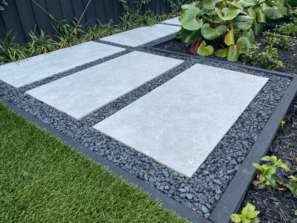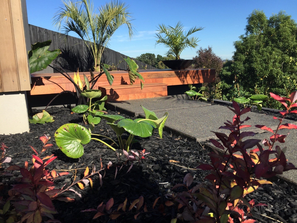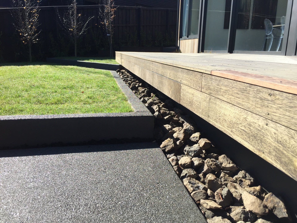EPIC Projects
Want to see what we have been up to? Take a look through some of our recent projects. Inspired by what you see? Get in touch with Luke and the team so we can bring your project to life.
Prestons Property
Full landscape design
The Brief
This design was a brand new property in the Prestons subdivision. Having a completely blank slate to work with is always exciting. The clients requests were to create a landscape that was different from everything else on the street and with relaxing easy care spaces. The design brief must-haves were to include a louvre roof which would create a good shaded area and also help to increase the usability of the area by providing year round weather protection. To further maximise the time spent outside, the clients wanted a heat source, a relaxing water feature, good privacy and wind protection.
The Outcome
Starting at the front entrance-way, we created an entry path which was offset to the front door. This gave us an opportunity to maximise the space on the driveway for vehicles without impeding pedestrian access to the front door. We selected two concrete materials which helped to define the pedestrian entry and break up the expanse of the driveway.
We then added in a line of feature trees into the lawn to help with wind protection to the property and to help soften the form of fences and roof lines. The entrance is then finished nicely with the addition of feature pots and a particularly good-looking juniper topiary.
As we move through the property into the main entertaining area, we used hardwood decking which ties materials into the front entrance and provides a fantastic transition from the dwelling into the main courtyard. A louvre with outdoor heater is situated opposite the kitchen dining area and provides the ultimate outdoor dining area which will keep the clients cosy into the evening, or well shaded during the heat of the day.
From the outdoor dining area, we move into the lounging area where we situated an outdoor fire which provides heating into the night and can also be used for cooking. Situated between the outdoor entertaining and lawn areas is a water feature which provides great sound and cooling into the space and helps draw your eye down to the feature artificial lawns. We shaped the lawns with exposed aggregate concrete mow strips that create interest and helps to break the long linear area created by the house and the boundary fence. As the planting matures, this property will become a lush, private space to be enjoyed for years to come.
Fendalton Property
Full landscape design
The Brief
After downsizing from a large rural property, the clients purchased a new property in Fendalton. The property had some landscaping completed by the builder – however this landscaping didn’t suit the client's needs or style. We were asked to undertake a design for the complete property that would create a modern easy-care space. The design brief must-haves were to include a new entertaining courtyard using the existing hardwood deck. The courtyard needed to be made private from a large two-storey property next door, summer shade was also a necessity, and as it would be viewed from almost every room in the house, we had to create amazing focal points.
The Outcome
For the driveway and front entry we worked with the existing concrete and other existing structural features. We planted around the driveway and entrance to create better pedestrian flow to the front door and to create seasonal interest through the year. In the courtyard, we created two distinct entertaining areas. The first was designed for cooking and dining and includes a large pizza oven and a central hub with a built in BBQ and bench. From the dining area we step down into the second entertaining space where we used large porcelain tiles to bring brightness to the relaxing lounging area.
For shade and privacy, we created a large bus stop style shade structure with cedar batons. The shade structure draws on inspiration from the house architecture and establishes a harmonious space to be enjoyed at all times of the year.
Ellesmere Property
Full landscape design
The Brief
This Ellesmere property was quite the undertaking. The clients purchased this early 2000’s property and undertook extensive house renovations to create a modern barn style dwelling. Our challenge was to design a landscape that would match the new modern look of the property and create the correct scale of landscape features. Where to start? The bulk of the existing landscape was removed so we could implement the new modern style. Starting at the front entranceway the client wanted to create a majestic wow factor to the property and good hard surface access to get around the property which becomes very wet during the winter months. This had to include room for guest parking and access to the farm buildings.
Outdoor entertaining was important to the clients who wanted lots of space to dine and relax outdoors. A swimming pool was also high on the list and making the most of the existing pond as a feature in the landscape was important as well.
The Outcome
The main entrance from the property is highlighted by a stunning avenue of large oak trees which create an amazing presence to the property and lead your eye to the main dwelling entrance. As the driveway brings you into the property the entranceway and guest carparking is defined by the use of two different concrete materials which has visual cues to stop at the dwelling or carry on around to the utility sheds. The front door is highlighted through use of hardwood decking, feature pots and vibrant planting. The dwelling renovation and dark cedar highlight the colours and textures of the planting beautifully.
The outdoor living areas are all designed to make the most of the natural vista to the pond which creates a stunning feature at the rear of the property. We created large hard surfaces to create scale to the property and most importantly dry areas for the kids to play during winter when the lawn areas are too wet.
The custom-made pool is situated to the left of the main entertaining spaces and creates a fantastic destination for those hot Canterbury summer days. The main entertaining area features a custom EPIC designed (and client built) cooking and dining station for the family to enjoy all year round, and offers additional dining space for larger gatherings.
Merivale
Full landscape design
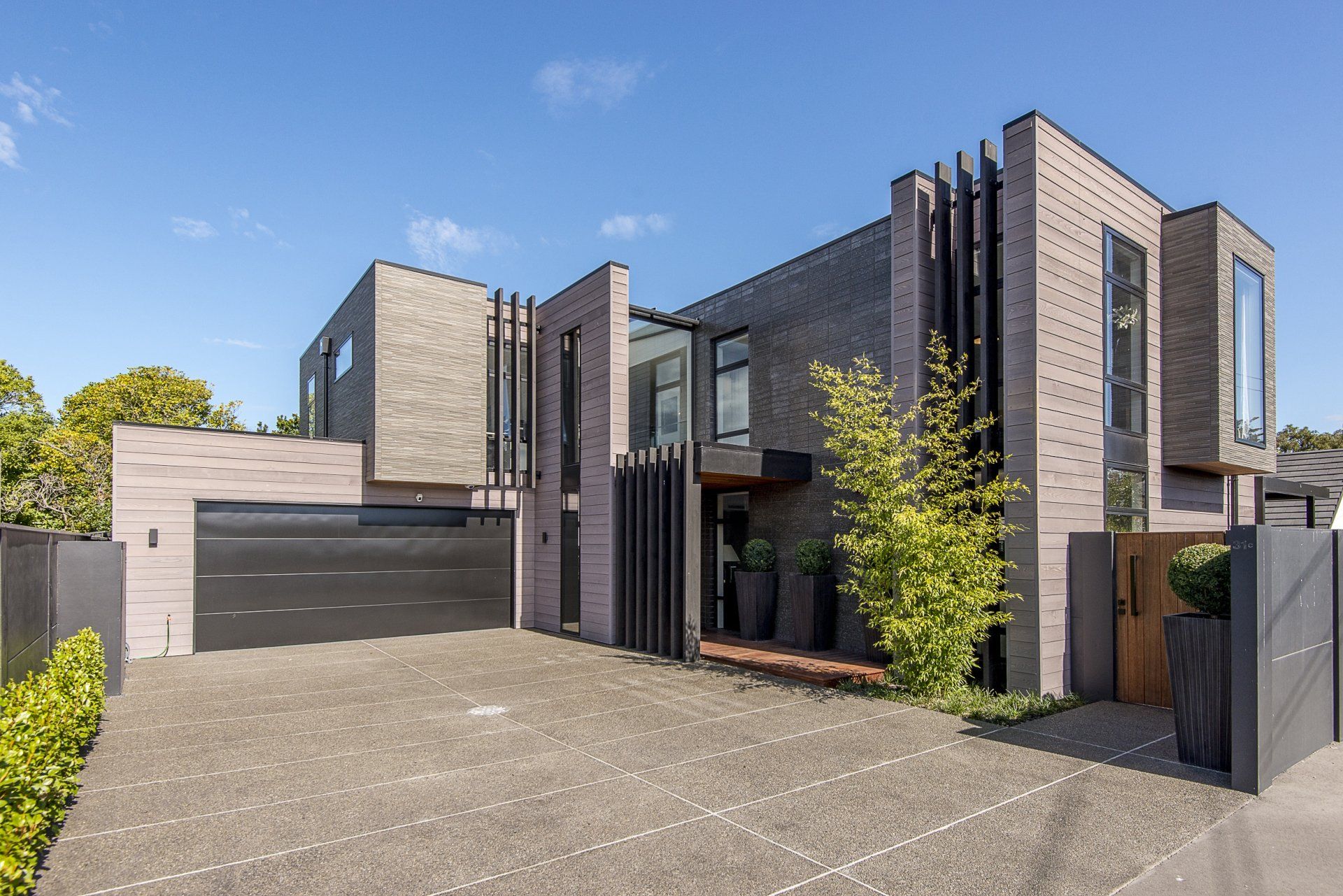
Slide title
Write your caption hereButton
Slide title
Write your caption hereButton
The Brief
After downsizing from a large property, the clients purchased a new townhouse which had some landscaping completed by the builder – however this landscaping didn’t set their world on fire. We were asked to undertake a design for the complete property which would create a space that would mimic the interior and create useable outdoor spaces for most of the year.
The design was to include decking, built-in seating, utilise the existing paving, gas fireplace and infrared heaters, louver roof, outdoor kitchen, spa pool, multi-zone entertaining, improved visibility and pedestrian foot traffic flows to the front door and man cave.
Whilst this list of wants was extensive, the size of the property created a fantastic design challenge to fit it all in and create a space that was inviting. We also needed to try and soften the architecture of the property as it was a two-storey townhouse on a small site.
The Outcome
The front entrance and driveway were opened up to create better flows to the front door. We had to work with the existing driveway which we had a decorative cut and grout pattern put into, that mimicked large timber fins on the exterior of the house. Portions of the existing driveway were also removed so a feature garden could be created opposite the front door and lounge windows.
This feature garden was planted with a large bamboo which provides fantastic vertical form softening the height of the house and providing sound and movement to the entrance area. This bamboo was also mirrored through to the main outdoor entertaining space.
Steppingstones were added to link the driveway through to the entertaining space where we removed half of the existing paving and replaced it with hardwood decking. The decking provides fantastic definition to the two outdoor rooms plus provides an amazing warmth to the area. Over the deck an automatic louver roof was installed including two infrared heaters along with a custom designed gas fire and inbuilt seat. The addition of the louver roof to this space and its proximity to the house meant that this area is now an extension to the living room and can be used just about all year.
We step from the deck to granite paving which forms the cooking and dining space. The pavers were reused from the original landscape and linked to the outdoor kitchen, which was custom designed to incorporate seating, a dining bench, fridge and inbuilt BBQ. The end of the table is supported by steel fins which replicate the large timber fins used on the exterior of the house. This idea is also carried through to the seat and the divider to the spa space. The outdoor areas feature custom designed Corten steel planters which provide fantastic colour contrast to the rest of the property and add another dimension to the planting.
The spa area is situated beside the outdoor kitchen but is cleverly separated with feature bamboo planting and the addition of 2.5m high steel fins which also act as towel or robe holders when in the spa space.
The planting on this landscape is minimal due to the client’s request – but what is there provides exceptional lush greens, fragrance, texture and seasonal interest, as well as adding vertical elements to soften the house construction.
Kennedy's Bush
Full landscape design
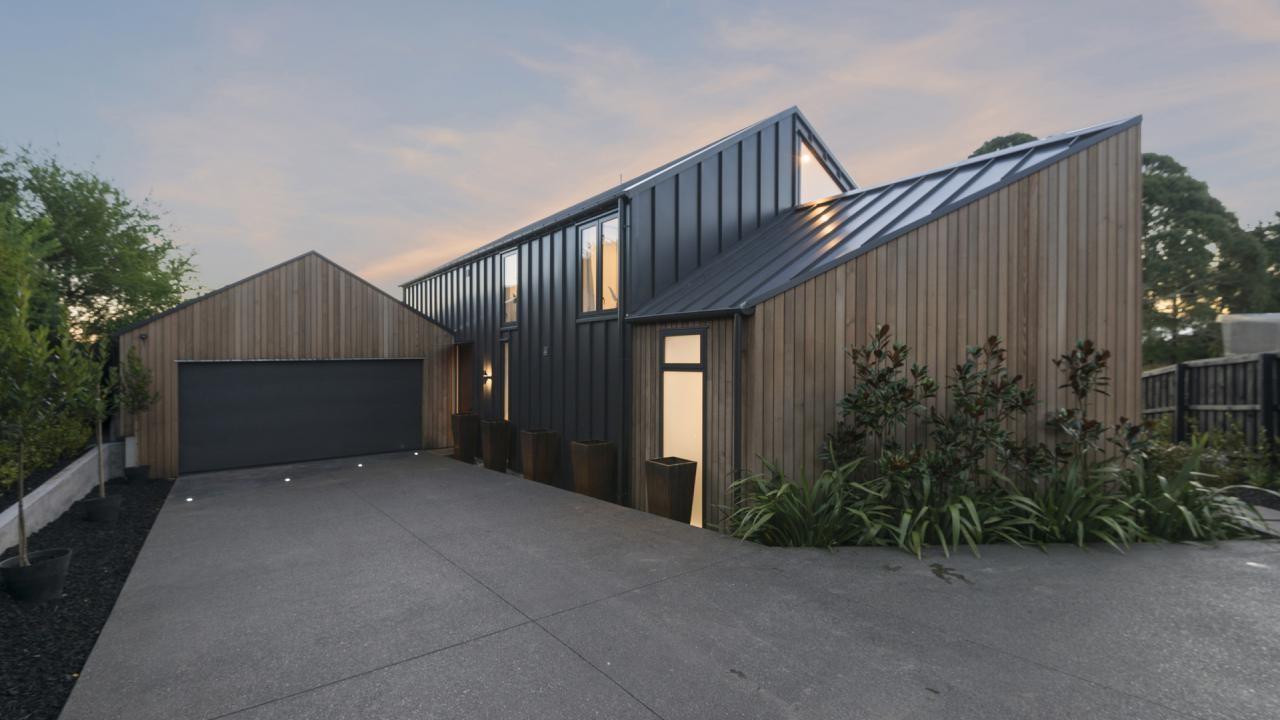
New Landscape To Compliment a New Hillside Build
Write your caption hereButton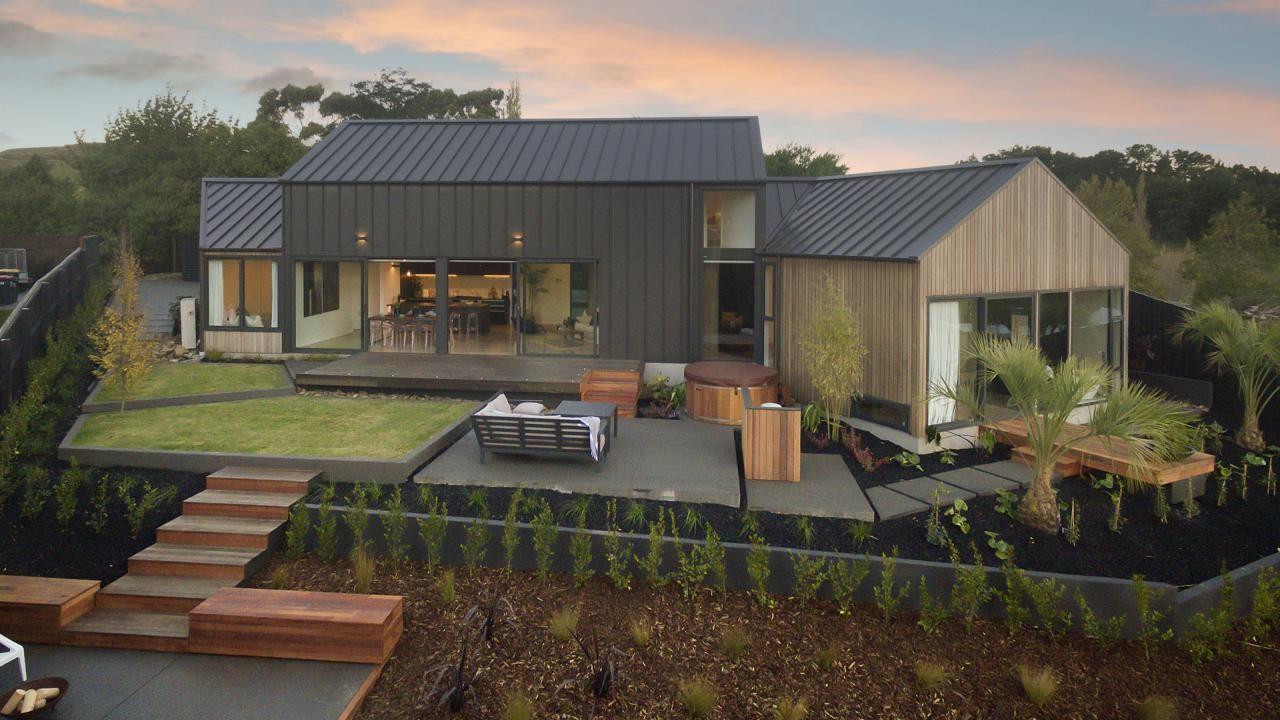
Slide title
Write your caption hereButton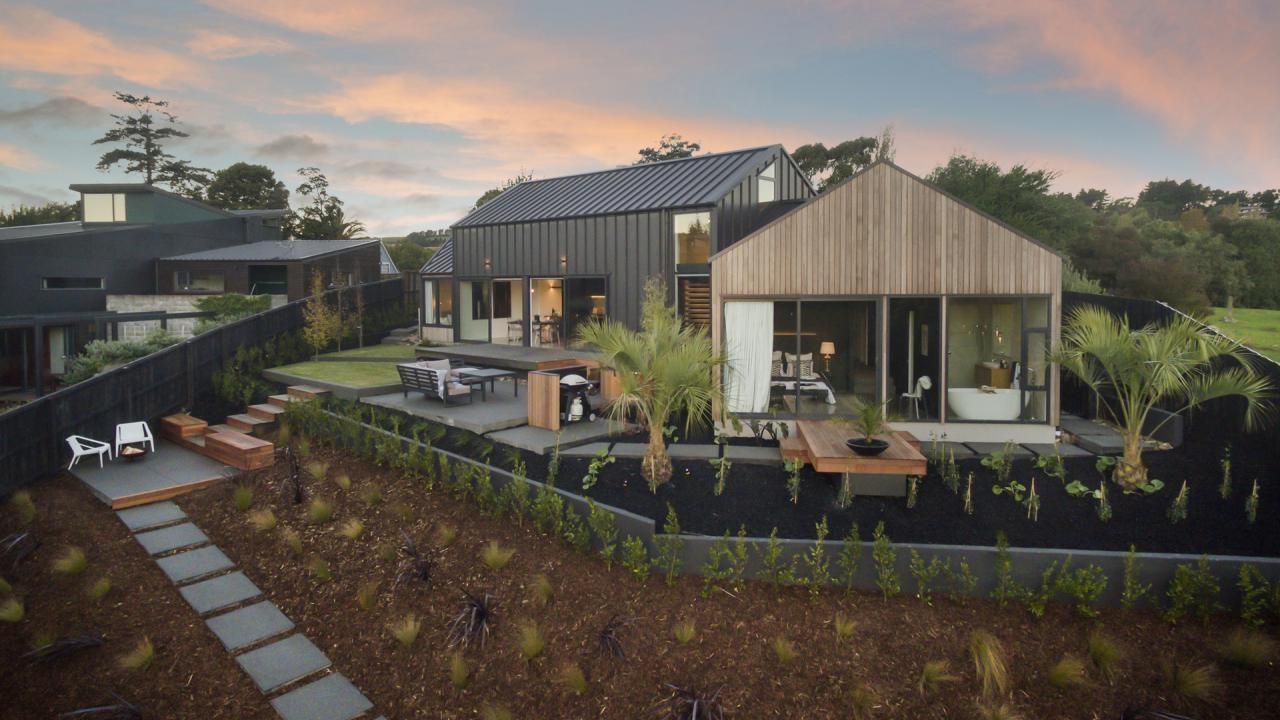
Slide title
Write your caption hereButton
The brief
The client had already constructed the concrete driveway and entertaining deck. We needed to incorporate these existing design features and add to their usability within the new landscape design. The dwelling was a very architectural property with numerous angles within its construction and its relationship to the boundaries. Our clients wanted more appeal to the driveway and entrance area including better foot traffic flow to the front door and softening of the house structure. The main outdoor area required shade to cool the house and entertaining areas in the height of summer.
We also needed to increase the usable spaces within this main terraced area to incorporate a cedar hot tub, BBQ station, access to the master bedroom, create retaining walls, private space off the master bedroom, a fire pit and level lawn areas for the kids to play – whilst keeping the space practical and harnessing the views of this hillside property.
The outcome
We created entranceway features and flows by adding a series of feature Corten Steel pots which naturally brings guests along their vista directly to the front door. These pots are keeping with the architecture of the property and the materials used with in its construction.
We also added a timber fence and lush planting to provide privacy and aid in the flow to the front door which was also helped with the multi material driveway. In the main outdoor entertaining area, we utilised the existing deck and added new hardwood steps off one end which lead directly to the lower level exposed aggregate concrete lounging and BBQ space. This exposed aggregate concrete then flows into the lawn mow strips which also double as lawn retaining so we could create three level lawn spaces with the upper lawn having three feature trees planted into it to provide privacy from the neighbours, as well as additional wind protection.
Nestled at the end of the lounging space we created a vertical cedar wall to disguise the BBQ behind this which also has the bonus of creating an end point to the outdoor area. This visual stop point also creates an entrance to the master bedroom gardens. Off to the side of the main lounging area in a nook created by the house design, we added space for a circular cedar hot tub which is well protected from the elements and has great focal vistas out to the valley and rural outlook.
The location of the hot tub also allowed for the kids to be in the hot tub under the supervision of mum and dad in the main lounging area. A deck at finished floor height protrudes from the master bedroom and allows for a separate private space taking in the rural views of the valley. All this construction is softened and nestled into a low maintenance New Zealand native inspired garden flowing off down the hill side.

